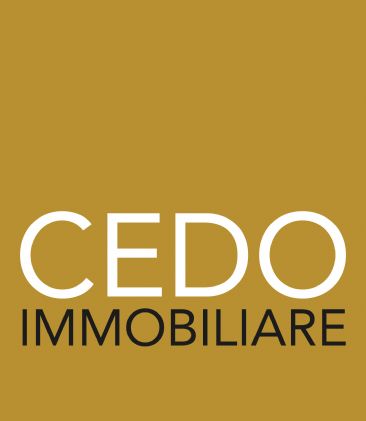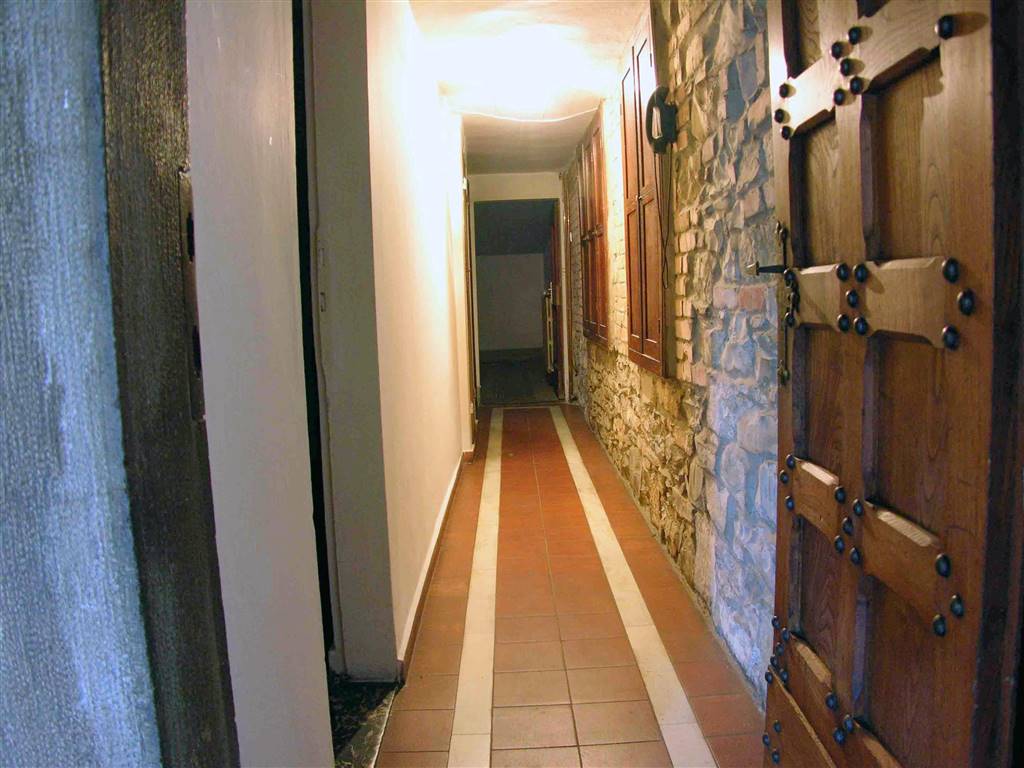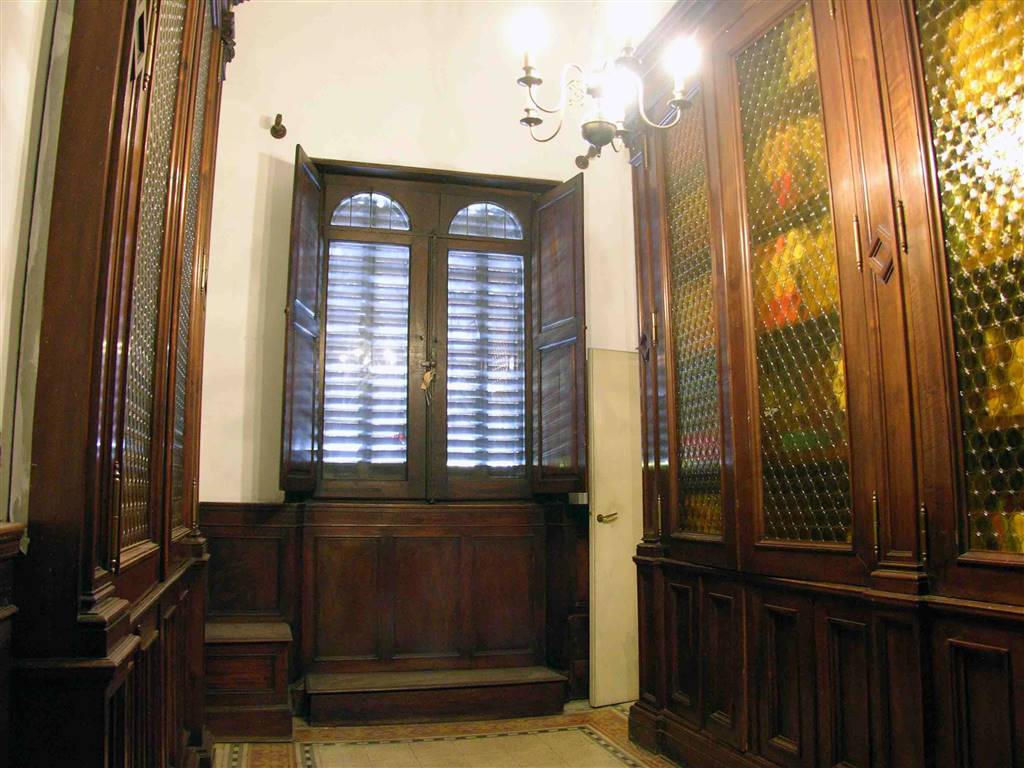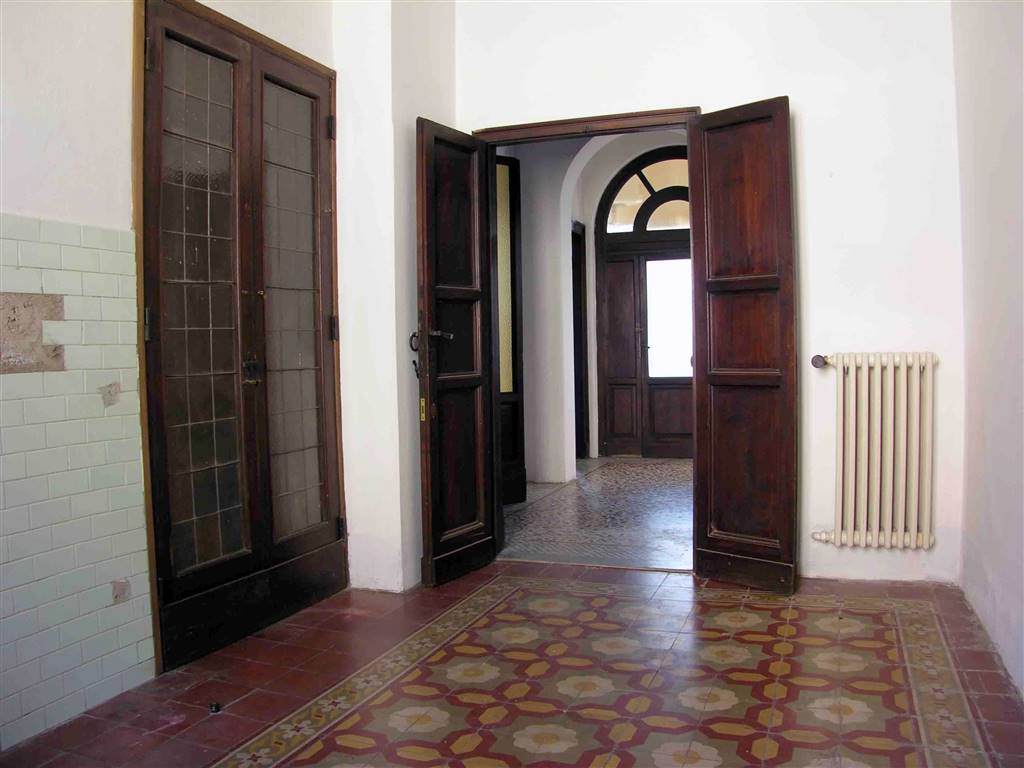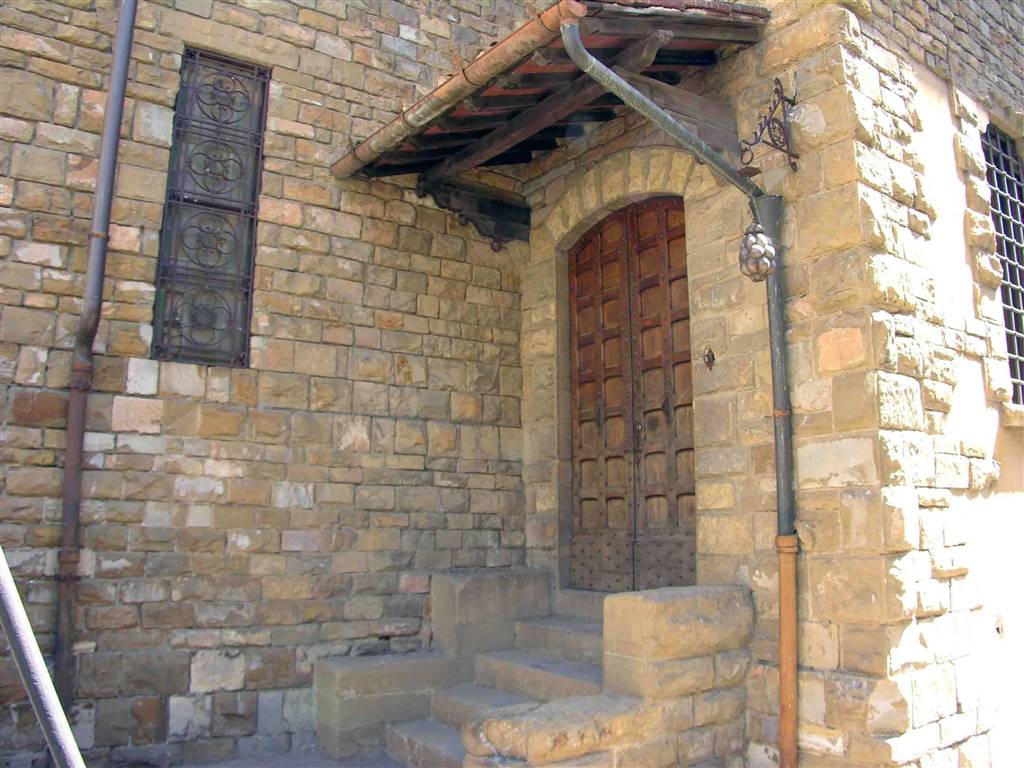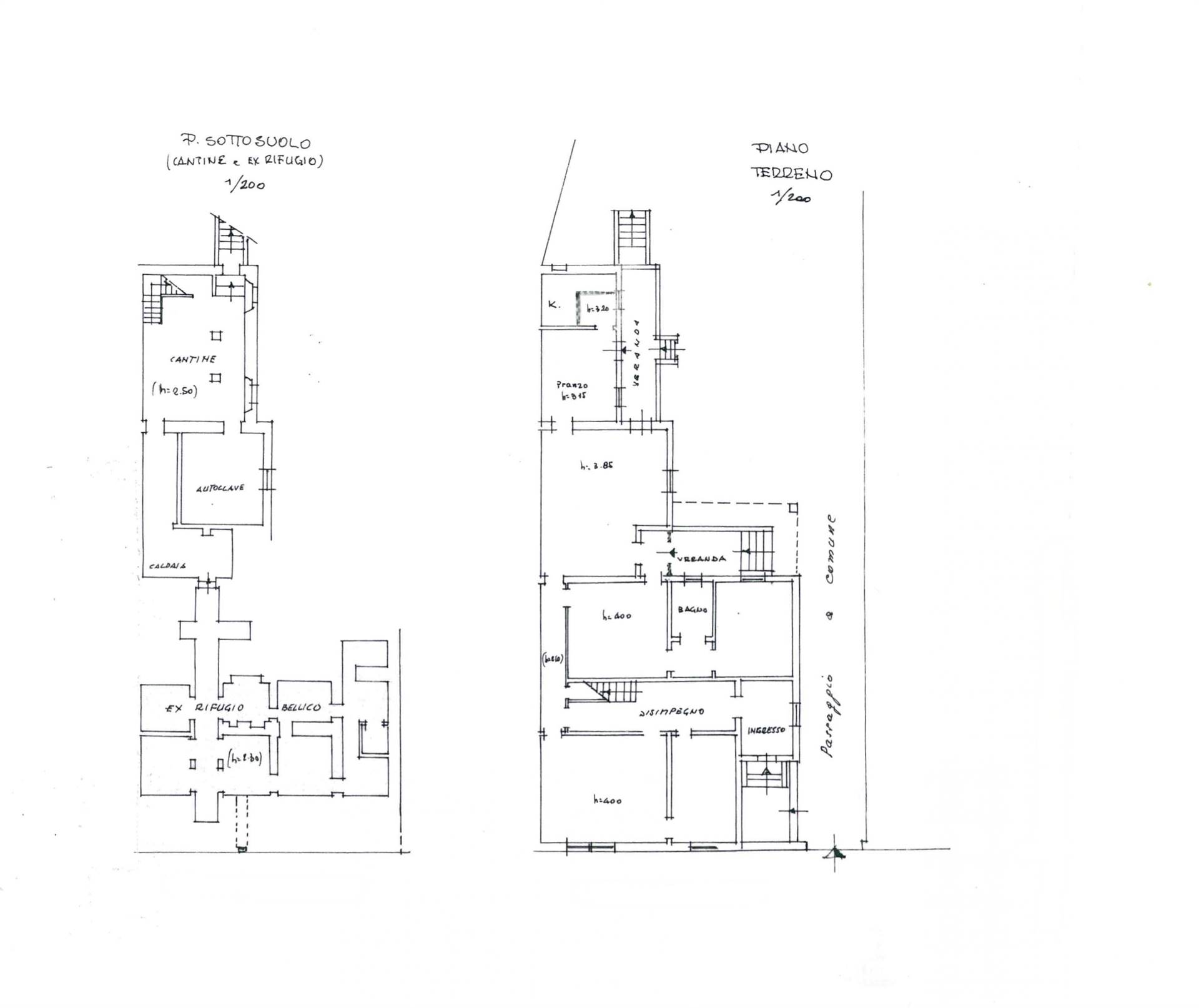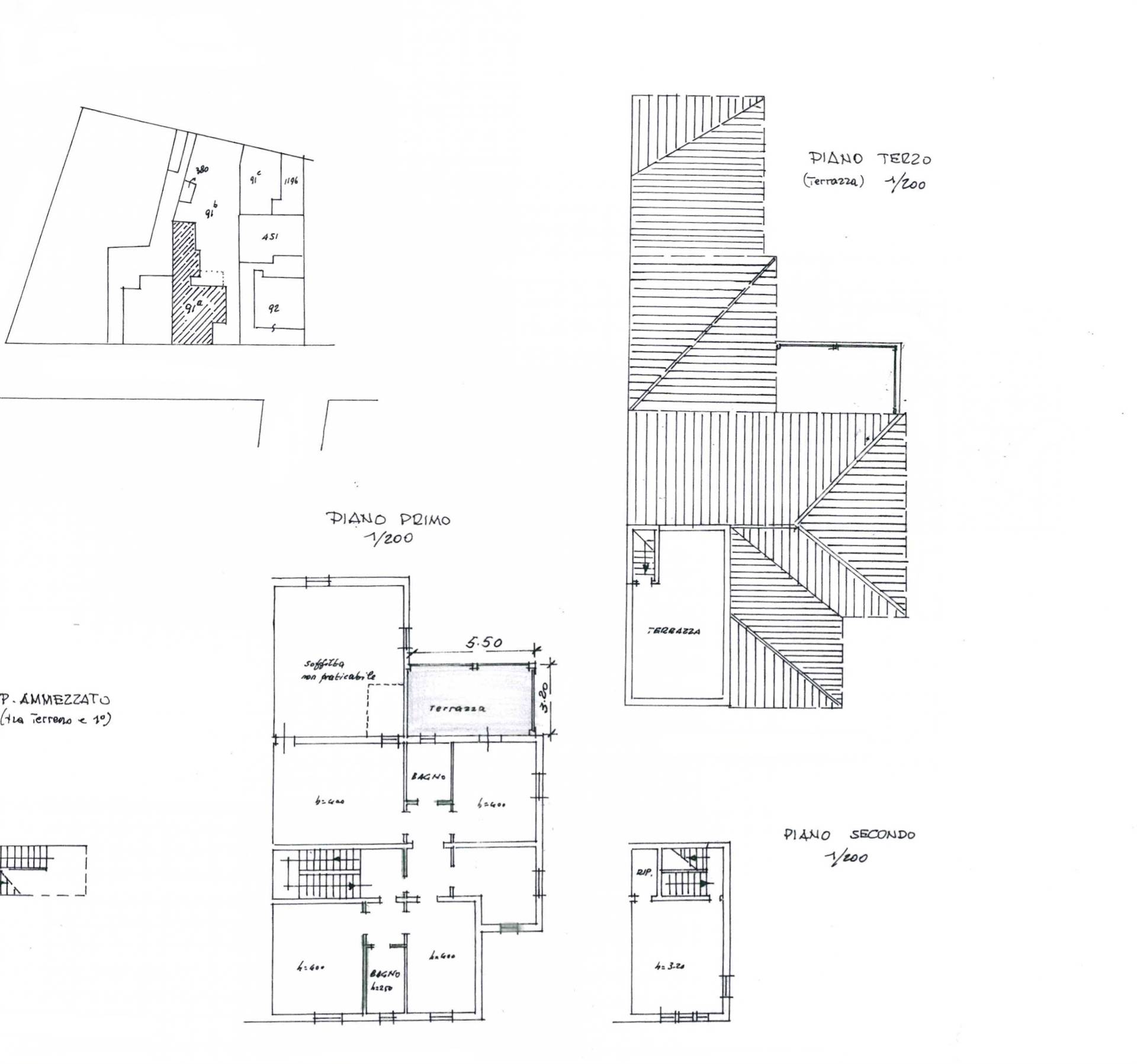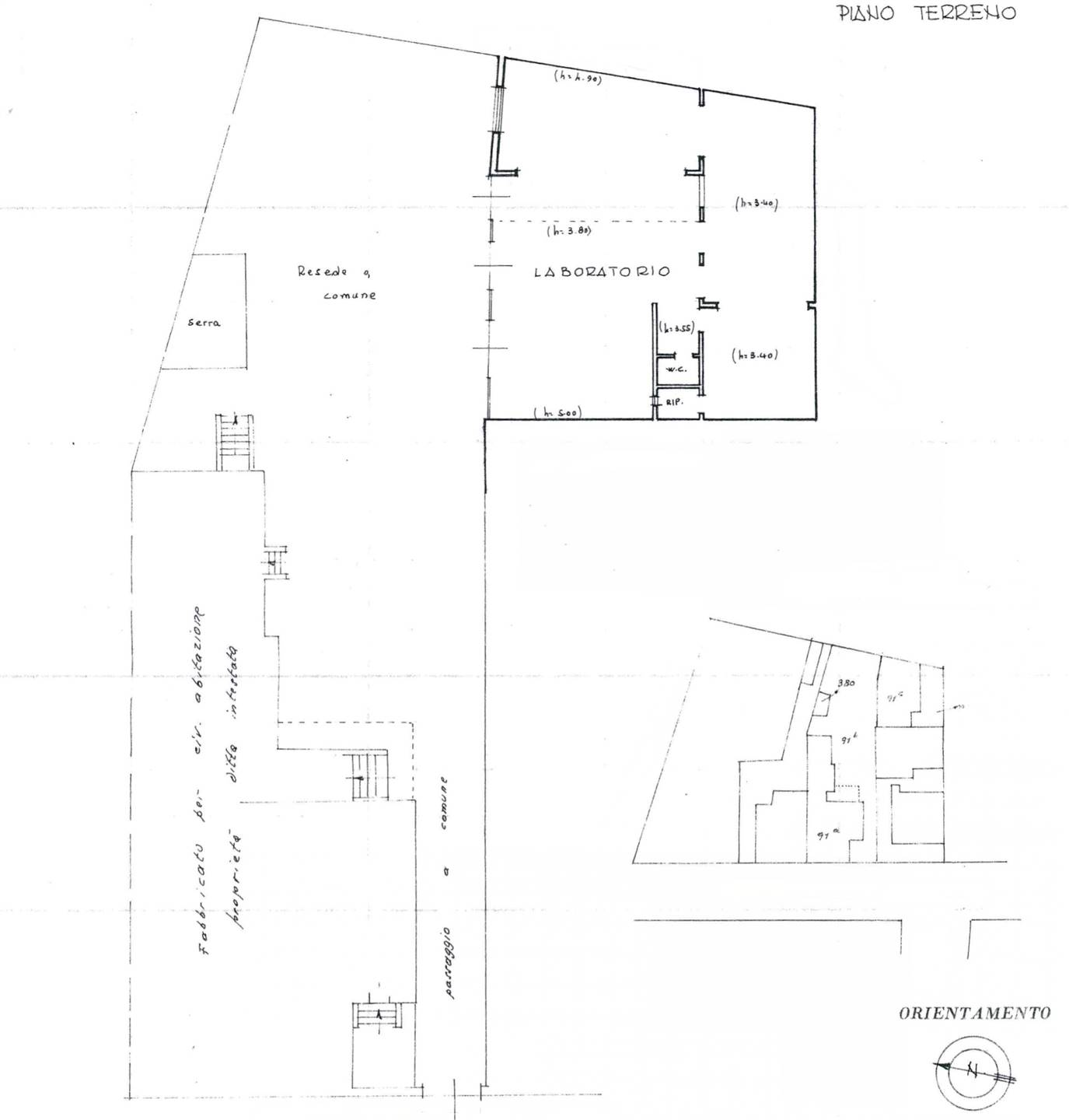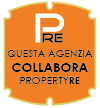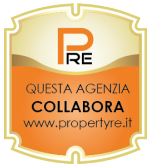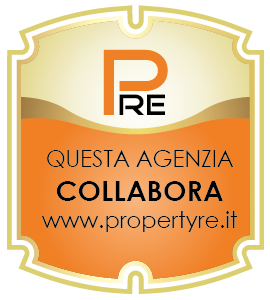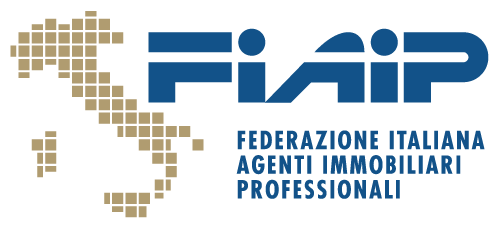Ref: NV25-CAREGGI
FIRENZE
FIRENZE - area Rifredi
NEAR CAREGGI - splendid exposed stone house, dating back to the early 1900s, free on 3 sides with private courtyard / driveway.
LOCATION
a few steps from Careggi, in a well served area, close to the tramway.
STRUCTURE
It is a free villa on three sides, consisting of thirteen useful rooms, which are spread over three levels above ground plus a basement.
It has a driveway and a pedestrian access.
It consists of a main building for home use of about 370 square meters and a unit for use in the garage of about 195 square meters, plus large space for garden / square use of about 250 square meters.
ENVIRONMENT ARRANGEMENT
The main building is spread over 3 floors (land, first, second).
The ground floor can be accessed through 4 independent entrances that allow a possible subdivision of the property into multiple housing units.
The cottage is composed as follows:
Ground floor raised by 120 cm
- large room with beautiful fireplace
- dining area with separate kitchenette
- 4 bedrooms
- 1 bathroom with window
- 2 covered terraces of 26 sqm
First floor connected to the underlying ground floor by means of an internal staircase, composed of:
- 4 rooms
- 2 bathrooms
- kitchen
- 17 sqm uncovered terrace
Second floor
- room of 23 sqm
From the second floor, an internal staircase leads to the 22 sqm uncovered terrace.
Basement
- 55 sqm cellar
The property includes a detached garage (C / 3), with toilets, of 195 sqm, a 12 sqm glass greenhouse in the garden.
The building is suitable for any use. Possibility to divide to create multiple real estate units.
Purchase from private.
A / 2 cadastral income € 2,000
C / 3 cadastral income € 1,100
LOCATION
a few steps from Careggi, in a well served area, close to the tramway.
STRUCTURE
It is a free villa on three sides, consisting of thirteen useful rooms, which are spread over three levels above ground plus a basement.
It has a driveway and a pedestrian access.
It consists of a main building for home use of about 370 square meters and a unit for use in the garage of about 195 square meters, plus large space for garden / square use of about 250 square meters.
ENVIRONMENT ARRANGEMENT
The main building is spread over 3 floors (land, first, second).
The ground floor can be accessed through 4 independent entrances that allow a possible subdivision of the property into multiple housing units.
The cottage is composed as follows:
Ground floor raised by 120 cm
- large room with beautiful fireplace
- dining area with separate kitchenette
- 4 bedrooms
- 1 bathroom with window
- 2 covered terraces of 26 sqm
First floor connected to the underlying ground floor by means of an internal staircase, composed of:
- 4 rooms
- 2 bathrooms
- kitchen
- 17 sqm uncovered terrace
Second floor
- room of 23 sqm
From the second floor, an internal staircase leads to the 22 sqm uncovered terrace.
Basement
- 55 sqm cellar
The property includes a detached garage (C / 3), with toilets, of 195 sqm, a 12 sqm glass greenhouse in the garden.
The building is suitable for any use. Possibility to divide to create multiple real estate units.
Purchase from private.
A / 2 cadastral income € 2,000
C / 3 cadastral income € 1,100
Consistenze
| Description | Surface | Sup. comm. |
|---|---|---|
| Principali | ||
| Sup. Principale - floor ground | 370 Sq. mt. | 370 CSqm |
| Laboratorio - floor ground | 195 Sq. mt. | 20 CSqm |
| Accessorie | ||
| Cantina collegata | 55 Sq. mt. | 28 CSqm |
| Giardino appartamento collegato | 250 Sq. mt. | 38 CSqm |
| Posto auto scoperto | 4 Sq. mt. | 1 CSqm |
| Terrazza collegata scoperta | 40 Sq. mt. | 8 CSqm |
| Total | 465 CSqm | |



