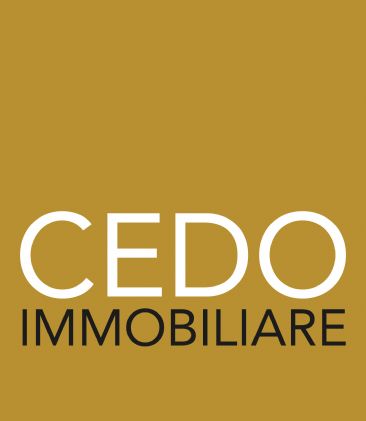Description
SALVIATINO - In new construction with high quality standards, exclusive housing solutions in CLASS A, with private outdoor spaces and large garages. CO-EXCLUSIVE
The newly built building will consist of 3 floors above ground (PT-1-2) with a garage on the basement floor for a total of five residential units and five garages.
The apartments, characterized by generous sizes and large private outdoor spaces, are 2 per floor (T-1) in a 4 and 5-room configuration as well as 1 attic with 6 rooms on the second floor with one front terrace and 2 tergals on the floor.
The floors are connected with a lift.
Technologies and construction systems designed to save energy will be used, with radiant panel heating and a photovoltaic system, advanced solutions for acoustic and thermal insulation, which will bring the units into Energy Class A.
LARGE FINISHING SPECIFICATIONS with the possibility of customisation.
PARTMENT 1 - ground FLOOR - 4 rooms (3 bedrooms, 2 bathrooms)
*ON 113 sq m
**Paved surface 62 sq m (19 sq m commerciale)
*** Garage 31 sq m (n.1 - 16 sq m commerciale)
****Commercial area 147 sq m
—> Price 780,000 euros<—
APARTMENT 2 - ground FLOOR - 4 rooms (3 bedrooms, 2 bathrooms)
- large living room / corner kitchen with large window that leads to the front garden facing south / east
- bedroom (1 - double) with access to the same garden and en suite bathroom
- bathroom with window and shower
- bedroom (2 - medium) with access to the rear courtyard
- bathroom with window and shower
- bedroom (3 - medium) with access to the rear courtyard
*ON 107 sqm
**paved surface 96 sq m (29 sq m commerciale)
*** Garage 30 m2 (n.5 - 15 sq m commerciale)
**** Commercial area 150 sq m
—> Price 750,000 euros <—
APARTMENT 3 - 1° FLOOR - 5 rooms (4 bedrooms, 3 bathrooms)
- large living room with large bay window leading to the large habitable front terrace facing south/east
- kitchen (connected to the living room) which leads to the same terrace
- service bathroom (sink and toilet)
- bedroom (1 - double) with access to the front terrace and en suite bathroom, with window and bathtub
- bedroom (2 - medium) with access to the rear terrace
- bathroom with window and shower
- bedroom (3 - medium) with access to the rear terrace
*ON 127 sqm
**Sup. Terraces 57 sq m (19 sq m commerciale)
*** Garage 34 m2 (n.3 - 17 sq m commerciale)
****Commercial area 163 s qm
<-- SOLD
APARTMENT 4 - 1° FLOOR - 4 rooms (3 bedrooms, 2 bathrooms)
- large living room / corner kitchen with large window that leads to the large front terrace facing south / east
- service bathroom (sink and toilet)
- bedroom (1 - double) with access to the front terrace and en suite bathroom with shower
- bedroom (2 - medium) with access to the rear terrace
- bathroom with window and shower
- bedroom (3 - medium) with access to the rear terrace
*ON 120 sq m
**Sup. Terraces 41 sq m (14 sq m commerciale)
*** Garage 30 sq m (n.2 - 15 sq m commerciale)
****Commercial area 149 sq m
—> Price 835,000 euros <—
PENTHOUSE - Unit 5 - on the 2° and last FLOOR - 6 rooms
- splendid and spacious living room with 2 large windows with access to the large front terrace (80 sq m)
- kitchen with utility room (connected to the living room) which leads to the same terrace
- 4 double bedrooms, 2 of which with en suite bathroom with window and shower
- 2 bathrooms (4 in total) with shower
- large rear balcony
*ON 192 sqm
**Terraces 107 sq m (36 sq m commerciale)
*** Garage 34 sq m (n.4 - 17 sq m commerciale)
****Commercial area 245 sq m
<-- SOLD
THE DIMENSIONS AND THE ATTACHED FLOOR PLANS ARE INDICATIVE AND WITHOU CONTRACTUAL VALUE.
Purchase from developer subject to VAT.
Delivery Autumn 2024. Surety on advances.
The intervention is fiscally compatible:
- with the tax deduction of 48,000 euros over 10 years.
Details
Ref UV24-SALVIATINO-G
Price € 750.000
Province Firenze
Town Firenze
area Campo di Marte
Address Via Petrolini
Surface
107 sq. mt.
Rooms 4
Bedrooms 3
Bathrooms 2
Energetic class
A (DL 192/2005)
EPI kwh/sqm year
Floor ground / 2
Floors 1
Centrl heating individual heating system
Condition new construction
Condo fees € 100
Year of construction 2024
Elevator yes
Garage
30 sq. mt.
A/c yes
Kitchen kitchenette
Living room single
Terrace 96 sq. mt.
Entrance condominium
Situation au moment de l'acte available



