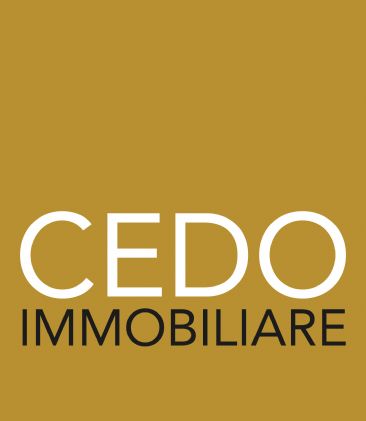

Cedo Immobiliare
Ref TV25-PIAN DI MUGNONE-P2

Description
Pian di Mugnone - Large apartment on the 2nd floor of a villa with only 3 units equipped with parking space and garage. Energy efficiency works already carried out. Energy Class A4. EXCLUSIVE
Pian di Mugnone is a part of the municipality of Fiesole.
It is very well connected to the city of Florence, reachable in 10 minutes by car (Piazza delle Cure) along Via Faentina; The regional train stop is also very convenient, reachable on foot from the house, which also takes you to the Santa Maria Novella station.
The Villino is in via XXV Aprile, in a hilly position, in the stretch at the foot of the hill that leads to Fiesole.
2 housing units (the one on the P2 offered for sale and the one on the PT not for sale) have access from their own street number that leads to the courtyard (with separate spaces between them).
The other unit (not for sale) is on the first floor and has access from its own street number (40 meters beyond the previous one) and is completely separate from the other 2.
It is a building on 3 floors (ground-1st and 2end) with only 3 residential units.
The apartment is on the second floor, which can be reached via an external staircase (but we have authorization to build an external lift).
ROOM LAYOUT:
- loggia
- large entrance
- triple living room with fireplace
- eat-in kitchen
- closet
- 2 double bedrooms
- 1 bathroom
a splendid open staircase leads to the upper floor (attic) where we have:
- 2 rooms, each lit by a Velux roof
- bathroom/laundry room with velux roof
- technical room
The property includes a portion of the courtyard on the ground floor, wo uncovered parking spaces and a 14 sqm garage.
The apartment is in a good state of repair.
ENERGY EFFICIENCY WORK already carried out:
- External walls insulated by a thermal insulation system, installed on the external side of the walls;
- New external fixtures;
- Completely renewed roofs, through the replacement of structural elements and the creation of ventilated insulation on the pitches;
- System equipped with a high efficiency heat pump, for the production of domestic hot water and heating/air conditioning, the domestic hot water production system is integrated with a solar collector;
- Photovoltaic system for the production of electricity, complete with storage system;
- Electric vehicle charging station.
Pian di Mugnone is a part of the municipality of Fiesole.
It is very well connected to the city of Florence, reachable in 10 minutes by car (Piazza delle Cure) along Via Faentina; The regional train stop is also very convenient, reachable on foot from the house, which also takes you to the Santa Maria Novella station.
The Villino is in via XXV Aprile, in a hilly position, in the stretch at the foot of the hill that leads to Fiesole.
2 housing units (the one on the P2 offered for sale and the one on the PT not for sale) have access from their own street number that leads to the courtyard (with separate spaces between them).
The other unit (not for sale) is on the first floor and has access from its own street number (40 meters beyond the previous one) and is completely separate from the other 2.
It is a building on 3 floors (ground-1st and 2end) with only 3 residential units.
The apartment is on the second floor, which can be reached via an external staircase (but we have authorization to build an external lift).
ROOM LAYOUT:
- loggia
- large entrance
- triple living room with fireplace
- eat-in kitchen
- closet
- 2 double bedrooms
- 1 bathroom
a splendid open staircase leads to the upper floor (attic) where we have:
- 2 rooms, each lit by a Velux roof
- bathroom/laundry room with velux roof
- technical room
The property includes a portion of the courtyard on the ground floor, wo uncovered parking spaces and a 14 sqm garage.
The apartment is in a good state of repair.
ENERGY EFFICIENCY WORK already carried out:
- External walls insulated by a thermal insulation system, installed on the external side of the walls;
- New external fixtures;
- Completely renewed roofs, through the replacement of structural elements and the creation of ventilated insulation on the pitches;
- System equipped with a high efficiency heat pump, for the production of domestic hot water and heating/air conditioning, the domestic hot water production system is integrated with a solar collector;
- Photovoltaic system for the production of electricity, complete with storage system;
- Electric vehicle charging station.
Consistenze
| Description | Surface | Sup. comm. |
|---|---|---|
| Principali | ||
| Sup. Principale - 2nd floor | 180 Sq. mt. | 180 CSqm |
| Soffitta collegata - 3rd floor | 60 Sq. mt. | 30 CSqm |
| Accessorie | ||
| Box non collegato - floor ground | 14 Sq. mt. | 7 CSqm |
| Giardino appartamento collegato | 250 Sq. mt. | 36 CSqm |
| Loggia - 2nd floor | 20 Sq. mt. | 7 CSqm |
| Posto auto scoperto | 50 Sq. mt. | 10 CSqm |
| Total | 270 CSqm | |
Details
Contract Sale
Ref TV25-PIAN DI MUGNONE-P2
Price € 640.000
Province Firenze
Town Fiesole
area Pian di Mugnone
Rooms 8
Bedrooms 4
Bathrooms 2
Energetic class
A4 (DL 90/2013)
Floor 2 / 2
Floors 2
Centrl heating individual heating system
Condition good
Year of construction 1960
Kitchen habitable
Living room Triplo
Entrance condominium
Situation au moment de l'acte available























































 055240503
055240503
 3484150091
3484150091